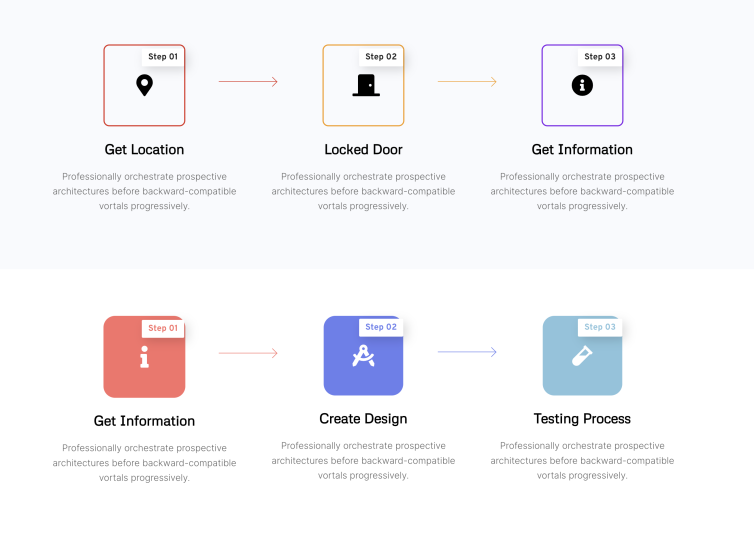Expanding CTA
Divi Module by Divi Pixel
A stunning, eye-catching call to action on your website is essential to higher conversions. The Expanding CTA module allows you to create CTA sections that expand as they enter the user’s viewport, just like the ones we use at Elegant Themes. It replaces the need to write custom JavaScript and CSS and allows you to use any Divi Library shortcode to unleash your full design creativity.
Module Documentation
How To Use The Expanding CTA Module
This is a premium module created by Divi Pixel. It is available for purchase in the Divi Marketplace. Divi has a thriving ecosystem of third party modules that greatly expand Divi's potential. This is one of the great strengths of Divi! Once you install the plugin, the Expanding CTA module will become available on your website. You can then customize it using Divi's wide range of design settings.
View Module Documentation
Frequently Asked Questions
-
What is a Divi module?
Divi modules are content elements that you can use to build pages in Divi. Each module has a unique set of features, elements and design settings that help you create something unique. Different modules serve different purposes. Using Divi's huge set of modules, you can build just about any type of website.
-
Is this module included free with my Divi membership?
This is a commercial third party module created and sold by Divi Pixel. It's available for purchase in the Divi Marketplace. Every module developed by Elegant Themes is available for free with your Divi membership while third party modules are available for purchase in the Divi Marketplace. The Divi Marketplace is full of hundreds of wonderful free and commercial products that extend Divi's functionality. This thriving ecosystem is one of Divi's greatest assets!
-
Where can I find more Divi modules?
Thanks to Divi's thriving development community, there are lots of third party Divi modules available for free and for purchase. The best place to find more Divi modules is in the Divi Marketplace.
-
How can I make my own Divi modules?
Yes, Divi's module API makes it easy for developer to create their own modules! Once you build a module, you can use it on all of your future projects or even sell it in the Divi Marketplace. To learn more about how to create your own modules, please visit our developer documentation.
Explore More Modules From The Divi Marketplace
In addition to Divi’s standard content elements and the free content elements from the community, there are also hundreds of commercial content elements that you can purchase from the Divi Marketplace. One of Divi’s biggest assets is its thriving ecosystem of commercial products, ensuring that there is always a solution for the type of website you are building.



